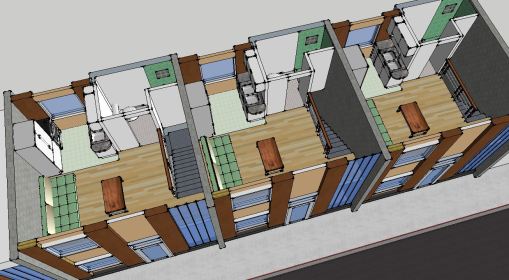These are a few sketches for a conceptual mixed-use building which contains a small coffee shop and three 2-story live/work units. Unfortunately, the original program for this competition has a lot of problems with it — the kinds of things that an architect and client could examine and discuss and come to terms with what the client’s needs really are, and hopefully make it an even better project. But as a competition, that level of discussion isn’t available, so assumptions are made and liberties taken with items that are part of the given requirements.
But even if the process has its flaws, the ideas behind it — the mixed-use building, the live/work elements, the small-scale urban building — are all an appealing mix, and it’s been fun project to experiment with, even if it’s not a real project.


The tall stretches of glass are channel glass, which allows for very long spans, to give the verticality to the building, which is otherwise very height constrained. Since the pieces of channel glass are each only about a foot wide, it is also very workable for making segmented curves, like by the coffee shop entrance.
Inside, the coffee shop has room for only a couple of cafe tables and a minimal floating wood service counter and back bar. Some materials are left raw and exposed, such as the CMU walls between each space and the exposed concrete floors.


The studio lofts are so small that there is only room for a fold-out futon to serve as bed and seating, but the office space on the lower level could also serve as additional living space. The bathroom is very small, as befits a studio, but there is still enough room for a reasonable galley kitchen.
This project overcomes the very restrictive height limitations through the use of long pieces of channel glass to provide much of the glazing for the building. The channel glass also allows the creation of a curved wall at the corner to provide a dramatic and inviting facade to direct customers to the entrance at the end of the building.
This project overcomes the very restrictive height limitations through the use of long pieces of channel glass to provide much of the glazing for the building. The channel glass also allows the creation of a curved wall at the corner to provide a dramatic and inviting facade to direct customers to the entrance at the end of the building.The building uses a limited palette of simple materials for a minimalist aesthetic that serves the essential needs of the building. Party walls between units and the coffee shop are all simple CMU which provides loft-like urban sensibility and contrasts with the refined channel glass and wood panel cladding. The exposed ends of the CMU walls help give each of the live/work units individual definition as well as providing another vertical element for the facade.Inside the coffee shop, a minimal floating wood service counter and matching wood back bar provide necessary work space and room for storage and display. Storage units are located beneath the service counter. The WC and storage are in the partial height cube that projects within the back of the space.The live/work units have front entrances on the streetfront, as well as private access for the residents from the back side. Skylights in the roof provide additional openness to the three small studio lofts, without increasing the height of the building.
05.10.2016 at 3:21 pm
Those windows though… I assume window coatings will be modified to make them less reflective? Been lurking for years, love the blog (infrequent though the posts may be!) Glad to see compact spaces can be made so thoughtfully!